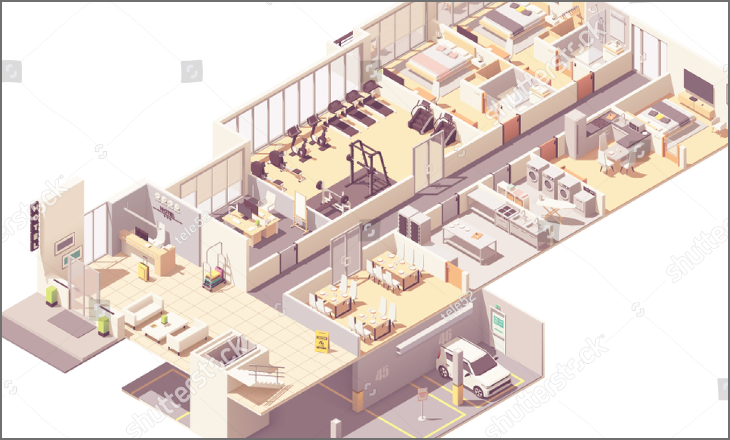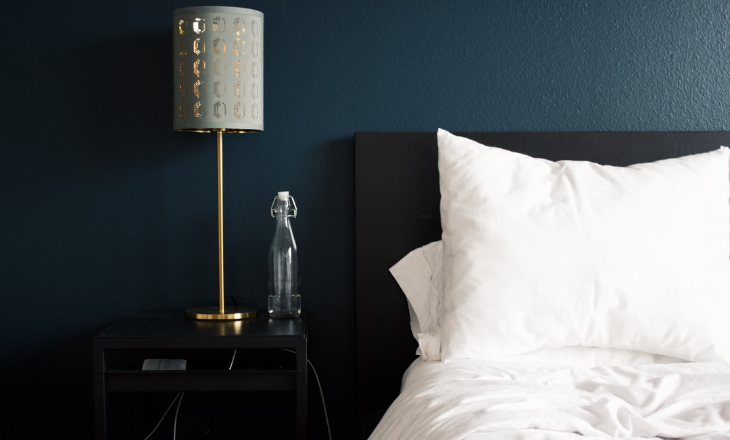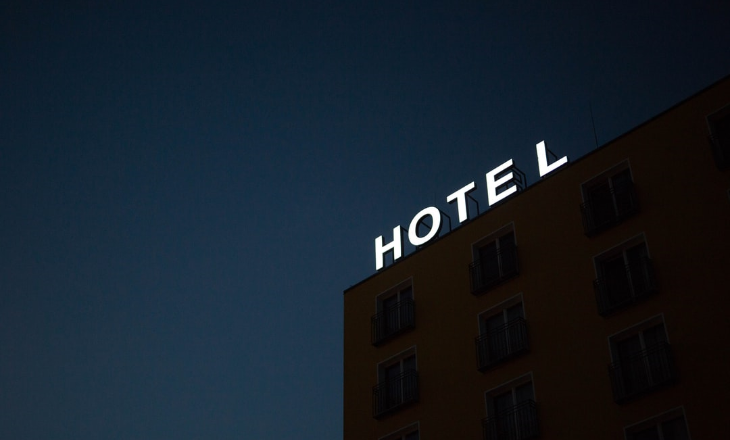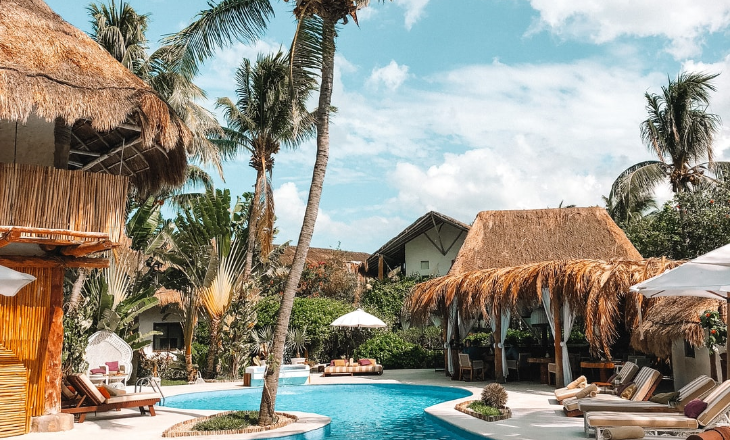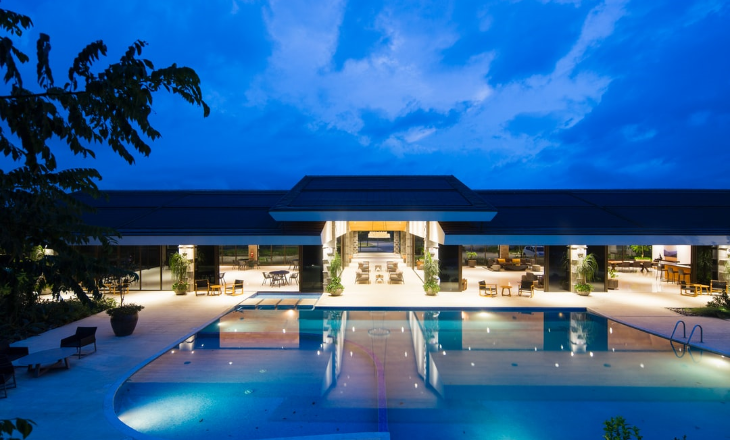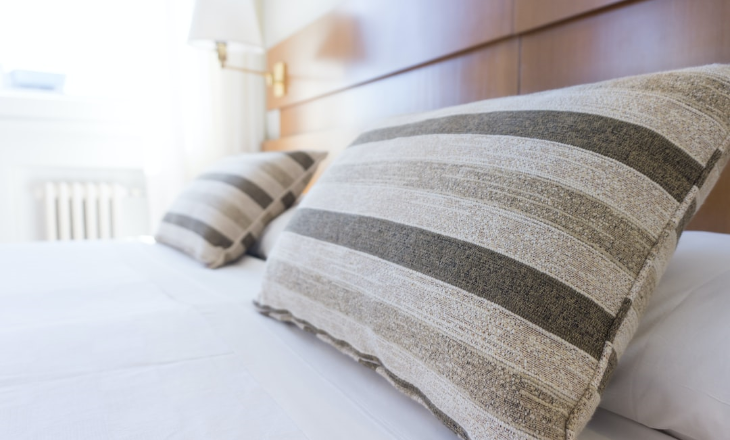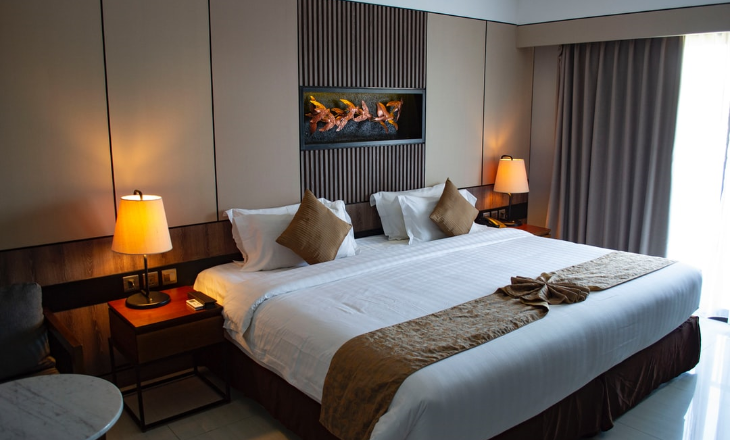capacities and dimensions
From corporate events to intimate gatherings, Hilton Convention Centre is your go-to place for all events.
| Name | Location | Dimensions (ft) (L x W x H) | Area (ft2) | Theatre | Cocktail | Classroom | U-Shape | Round Cluster |
|---|---|---|---|---|---|---|---|---|
| The Grand Ballroom | Convention Centre Ground Floor | 165 x 75 x 20 | 12,375 | 1,200 | 900 | 360 | 300 | 500 |
| The Grand Ballroom 1 | Convention Centre Ground Floor | 55 x 75 x 20 | 4,125 | 350 | 250 | 120 | 100 | 170 |
| The Grand Ballroom 2 | Convention Centre Ground Floor | 55 x 75 x 20 | 4,125 | 350 | 250 | 120 | 100 | 170 |
| The Grand Ballroom 3 | Convention Centre Ground Floor | 55 x 75 x 20 | 4,125 | 350 | 250 | 120 | 100 | 170 |
| Pre-function Area | Convention Centre Ground Floor | - | 8,467 | - | - | - | - | - |
| Studio 1 | Convention Centre First Floor | 46 x 25 x 11 | 1,150 | 120 | 60 | 40 | 40 | 70 |
| Studio 2 | Convention Centre First Floor | 24 x 25 x 11 | 600 | 60 | 50 | 20 | 20 | 20 |
| Studio 3 | Convention Centre First Floor | 23 x 25 x 11 | 575 | 60 | 50 | 20 | 20 | 20 |
| Studio 4 | Convention Centre First Floor | 23 x 25 x 11 | 575 | 60 | 50 | 20 | 20 | 20 |
| Studio 5 | Convention Centre First Floor | 24 x 25 x 11 | 600 | 60 | 50 | 20 | 20 | 20 |
| Studio 6 | Convention Centre First Floor | 46 x 37 x 11 | 1,700 | 150 | 80 | 50 | 50 | 80 |
| Studio 7 | Convention Centre First Floor | 46 x 28 x 11 | 1,290 | 120 | 60 | 40 | 40 | 75 |
| Pre-function Area | Convention Centre First Floor | - | 7,682 | - | - | - | - | - |
| The Terrace | Poolside | - | 13,000 | - | 400 | - | - | - |
| Innovate 1 | Hilton Business Centre | 23 x 22 x 9 | 510 | 40 | - | 15 | 15 | 25 |
| Innovate 2 | Hilton Business Centre | 23 x 13 x 9 | 300 | 25 | - | 10 | 10 | 15 |
| Innovate 3 Fixed boardroom seating for 14 people | Hilton Business Centre | 15 x 29 x 9 | 430 | - | - | - | - | - |
| BoardroomFixed boardroom seating for 8 people | Hilton Business Centre | 18 x 14 x 9 | 250 | - | - | - | - | - |
| Pre-function Area | Hilton Business Centre | - | 3,304 | - | - | - | - | - |
| Converge 1 | Hilton Ground Floor | 21 x 30 x 10 | 630 | 50 | 50 | - | - | 30 |
| Converge 2 | Hilton Ground Floor | 30 x 45 x 10 | 1,350 | 75 | 75 | 30 | 30 | 50 |
| Converge 3 | Hilton Ground Floor | 29 x 30 x 10 | 870 | 50 | 50 | - | - | - |
| Pre-function Area | Hilton Ground Floor | - | Hilton Ground Floor | - | - | - | - | - |
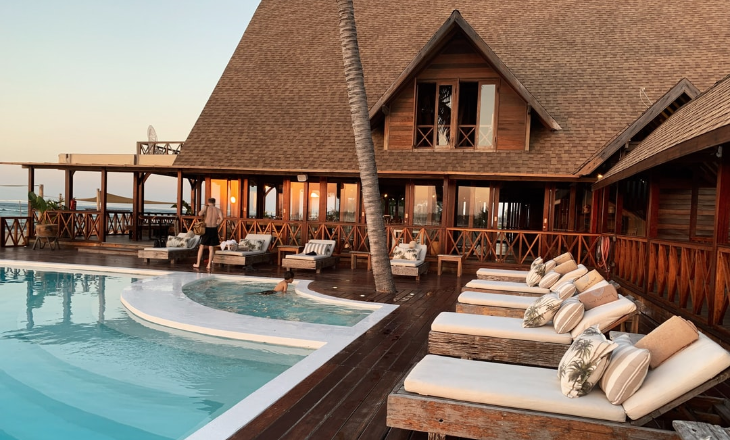
EVENT MANAGEMENT
We plan the party you deserve. Be it corporate galas, weddings, exhibitions or end-of-year celebrations – we have you covered.
DOWNLOAD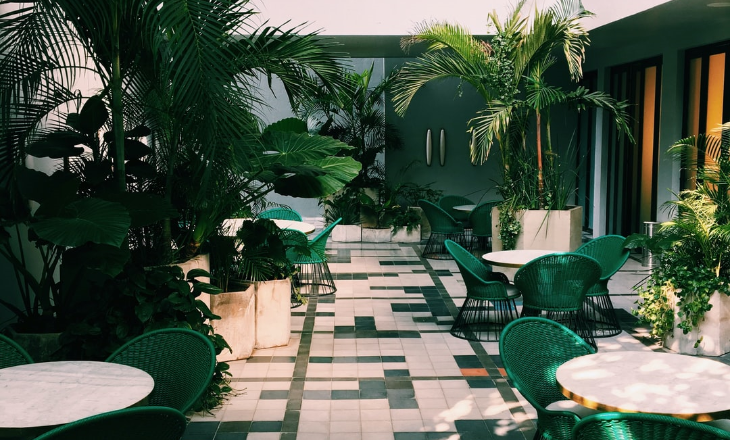
TECHNOLOGY
Our state-of-the-art technology accentuates the hours you put in to make your dream events a reality.
DOWNLOAD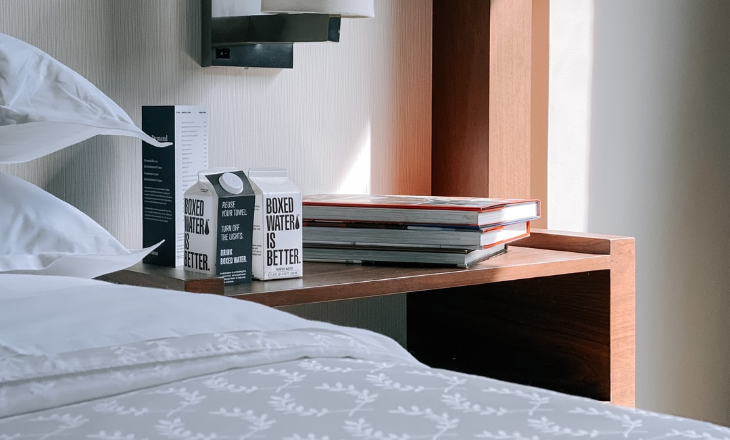
HILTON EVEREADY PLAYBOOK
Grab a user-friendly resource to get you through event planning, task checklists & more.
DOWNLOAD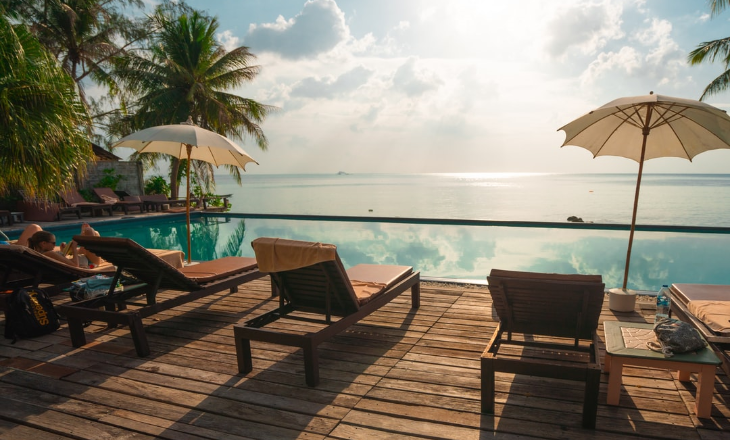
PLACES TO DINE
With the finest restaurants, bars, and lounges, you get to savor the best traditional and global cuisines.
DOWNLOAD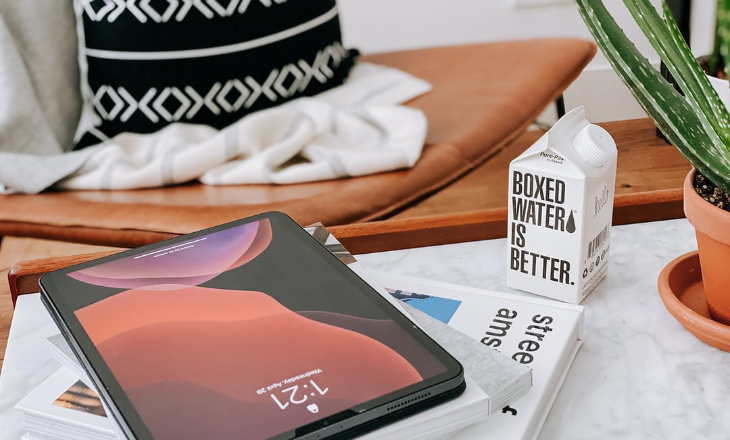
GETTING HERE
Hop into a taxi at the Bangalore Airport and you’d be welcomed by the grand structure of Hilton Complex within no time.
DOWNLOAD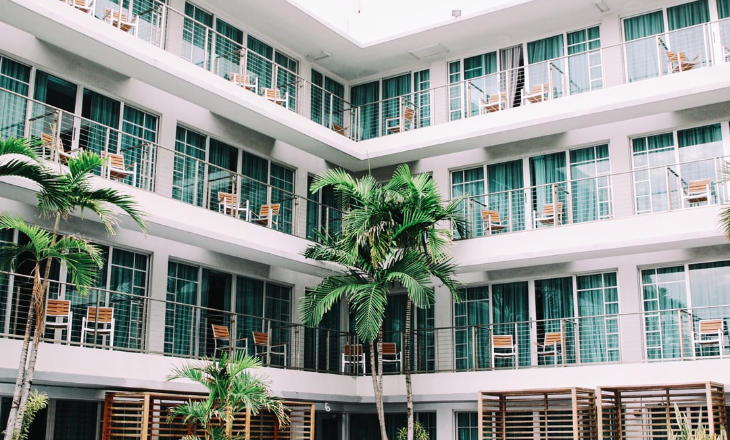
LIAISON SERVICES
Our services enable smooth on-site event management and ensure that you stay connected with your guests.
DOWNLOAD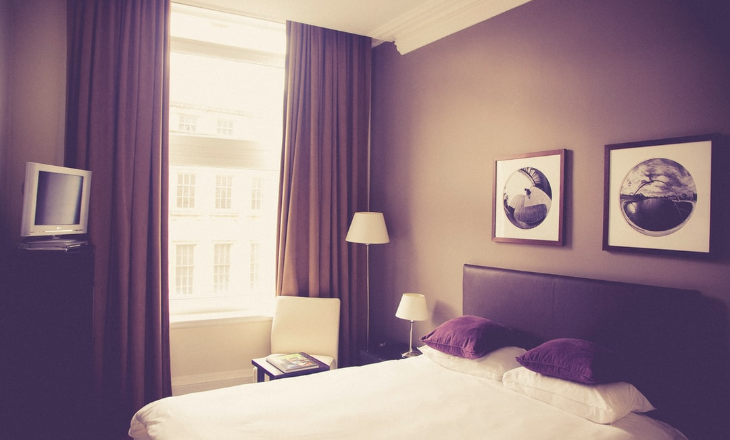
ELECTRICAL/MECHANICAL/ STAGING SERVICES
State-of-the-art staging and mechanical services make your event seamless and free of glitches.
DOWNLOAD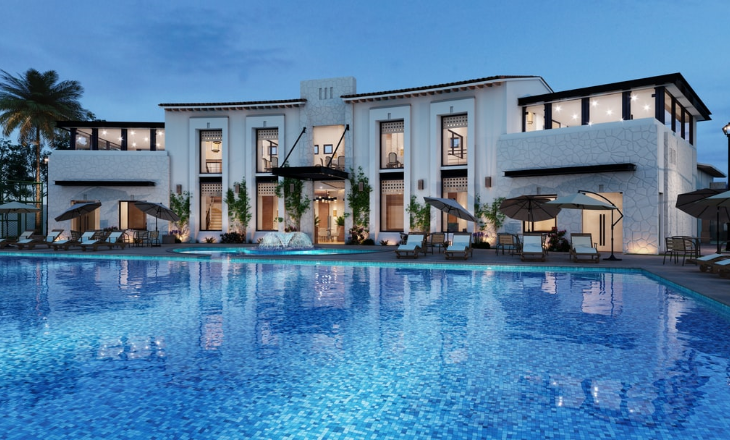
CATERING SERVICES
Good events become great with delicious food catered. Make your events successful while we serve you an assortment of multi cuisine delicacies.
DOWNLOADWith all amenities in place and our impeccable service, your next event promises to be one of the best.
Plan An EventGet your travel experience an instant upgrade with Hilton Honors and receive benefits curated just for you.




